FLOOR PLANS LAYOUTS
Our Floor plans
We can offer you our best layout plans for your event. Feel free to modify the table arrangement. Please note that the stage, sound equipment, and closets cannot be moved.
Parties
The most popular floor plan layouts
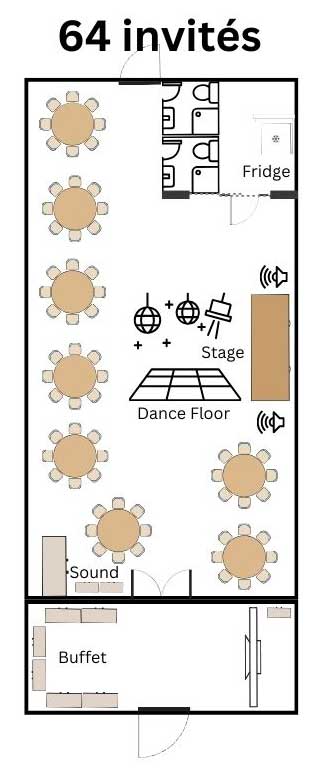
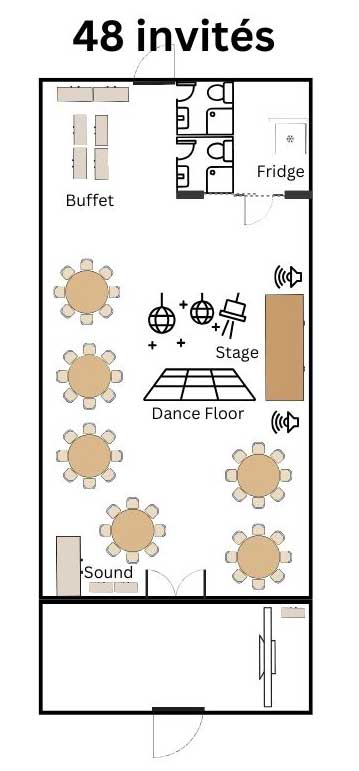
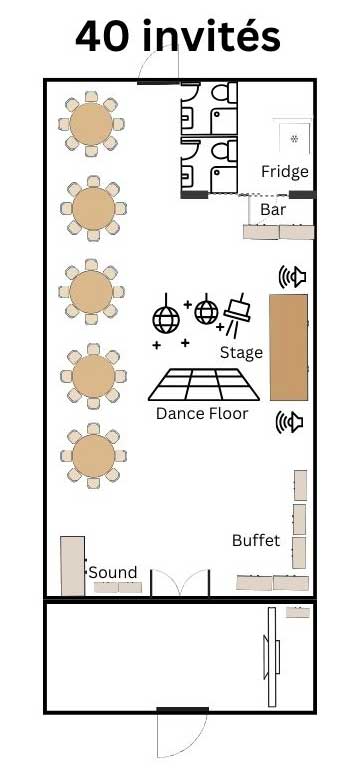
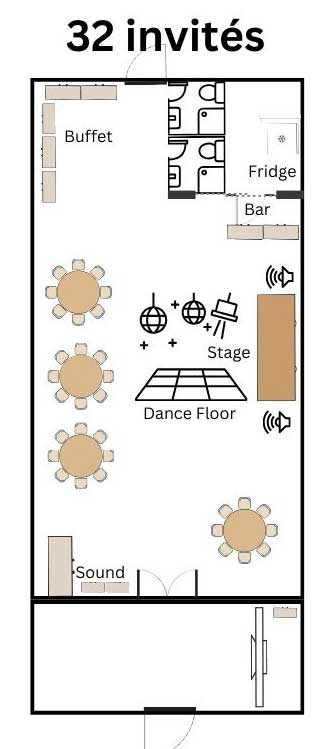
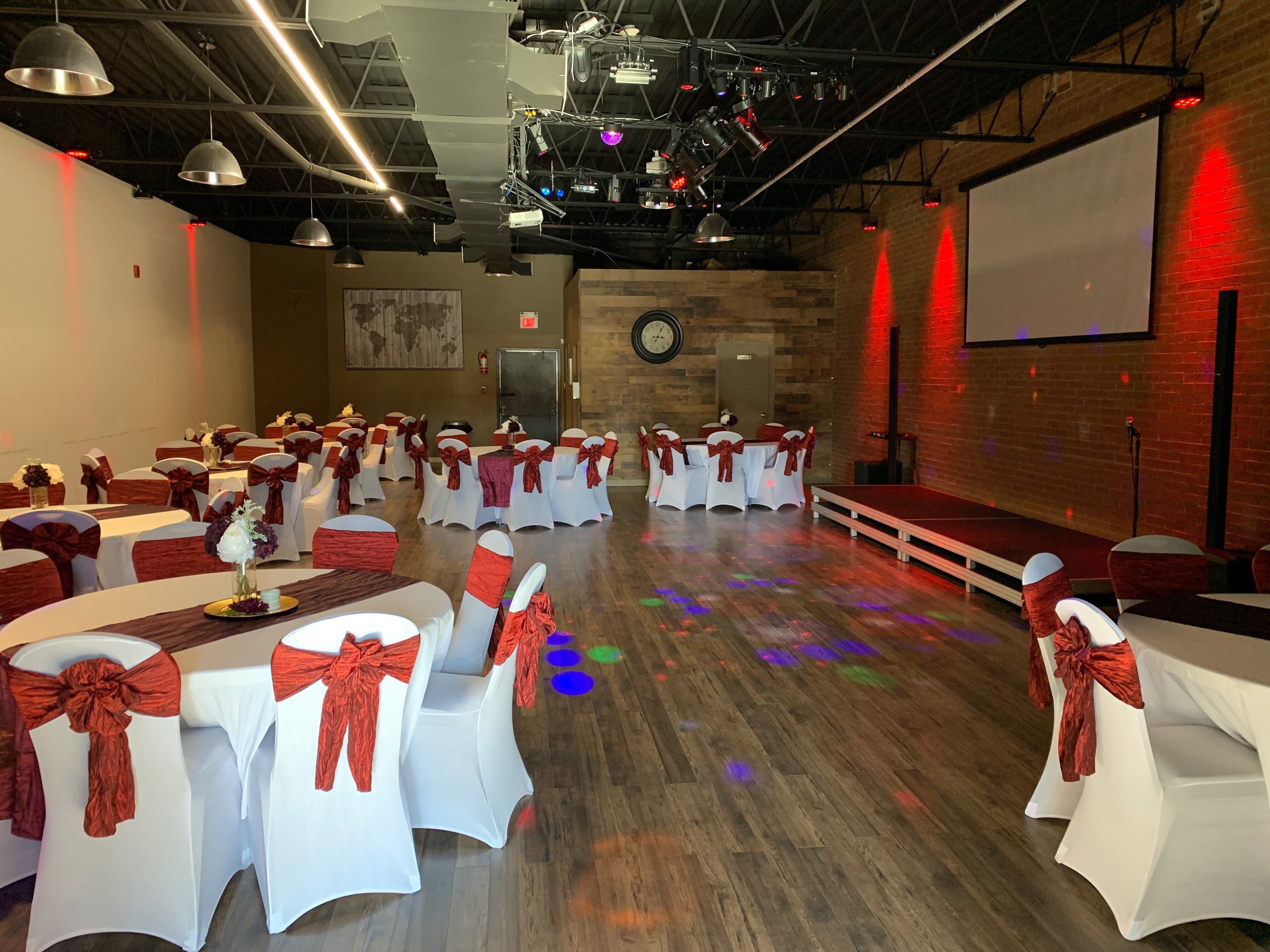
OUR GUESTS PREFERRED LAYOUT
Our layout plan for 64 guests with a dance floor and a buffet in the entrance room. This layout allows you to accommodate a maximum of 64 people, with the option to add one person per table, reaching up to 72 guests. The stage is reduced to half its size, and your food is placed in the entrance room. As an option, you can also set up two bar tables near the fridge area.
Conferences
Our facilities are perfect for your professional events, including training sessions, conferences, and seminars.

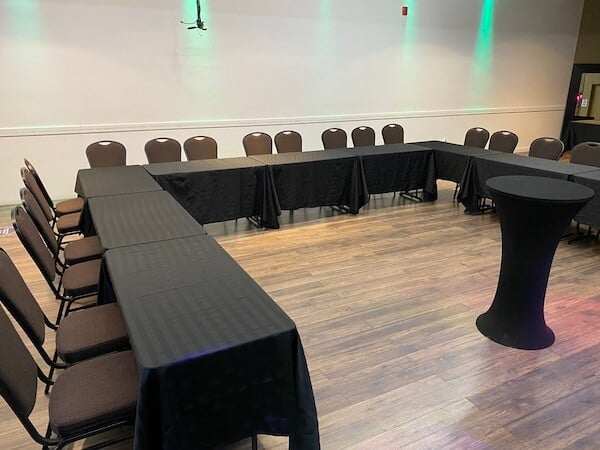

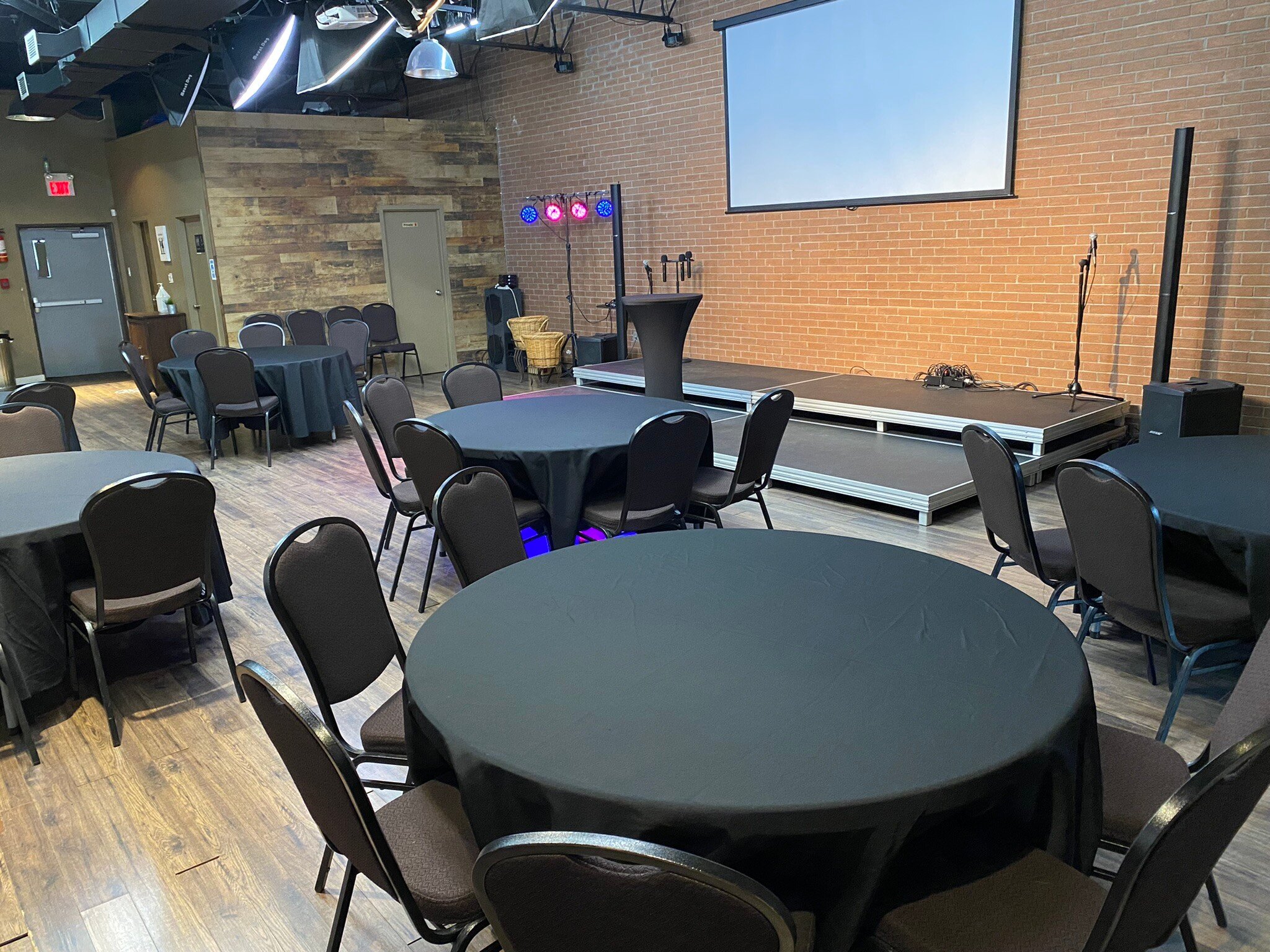


CONFERENCES
Our floorplan for Conferences and Seminars
Our conference layout plan includes:
- 100 chairs, with an option for an additional 20 foldable chairs.
- An 8 x 8 ft stage with a presentation stand and wireless microphones.
- A professional giant screen using one of the two available projectors for both the audience and the presenter.
- A space at the entrance dedicated to participant registration and/or refreshments.
Upon request, we can also provide video and audio recording services.
Non-profit organizations
YOUR NON-PROFIT EVENT
Our space is used by Churches, Mosques, and various non-profit organizations for special events, conferences, and all types of meetings.
